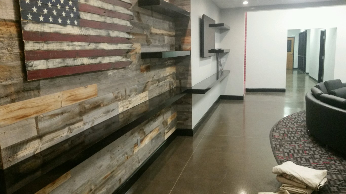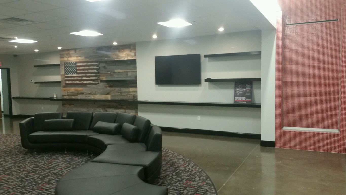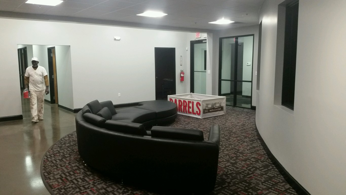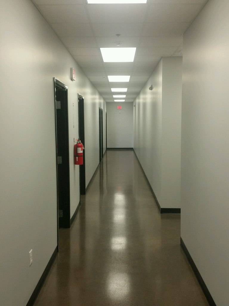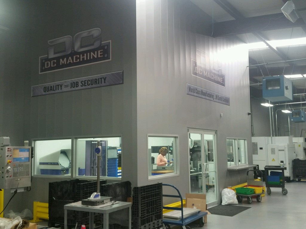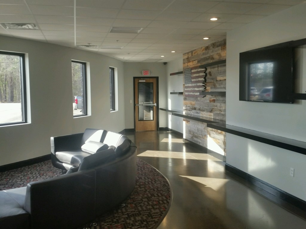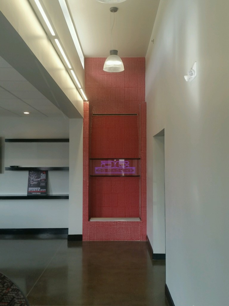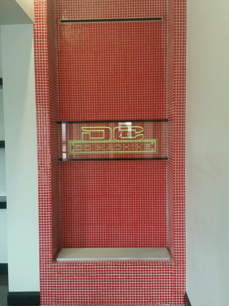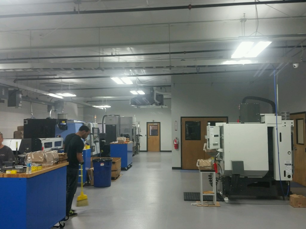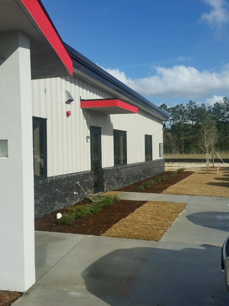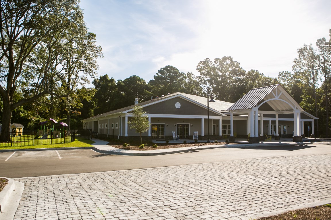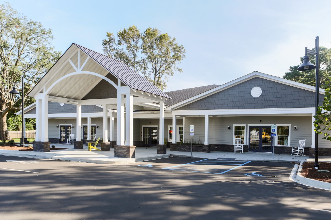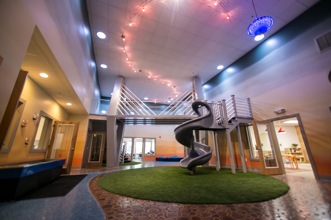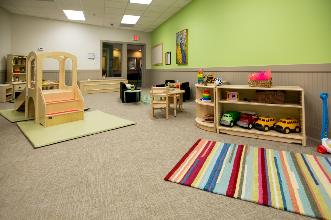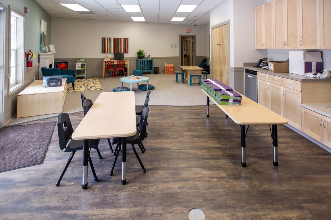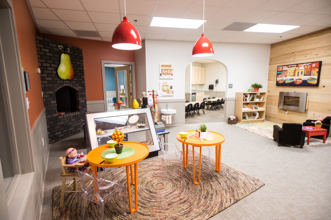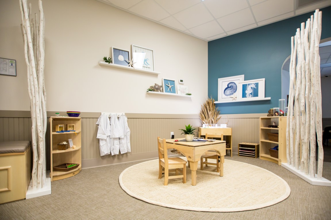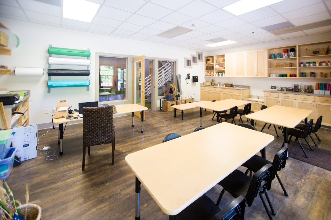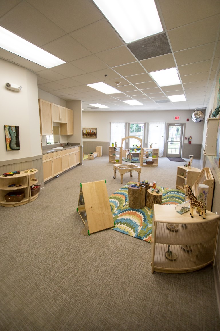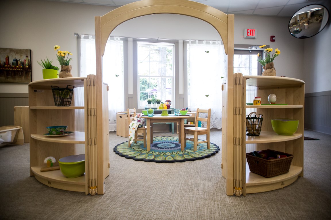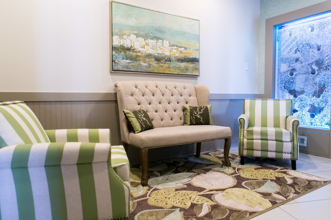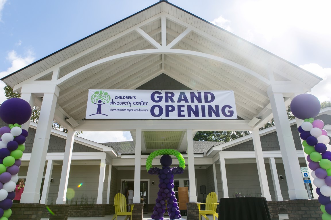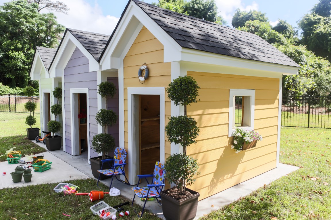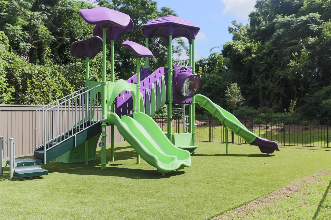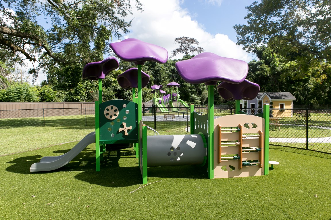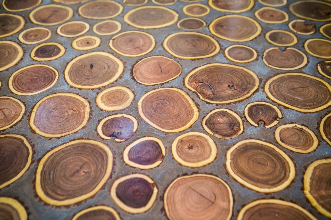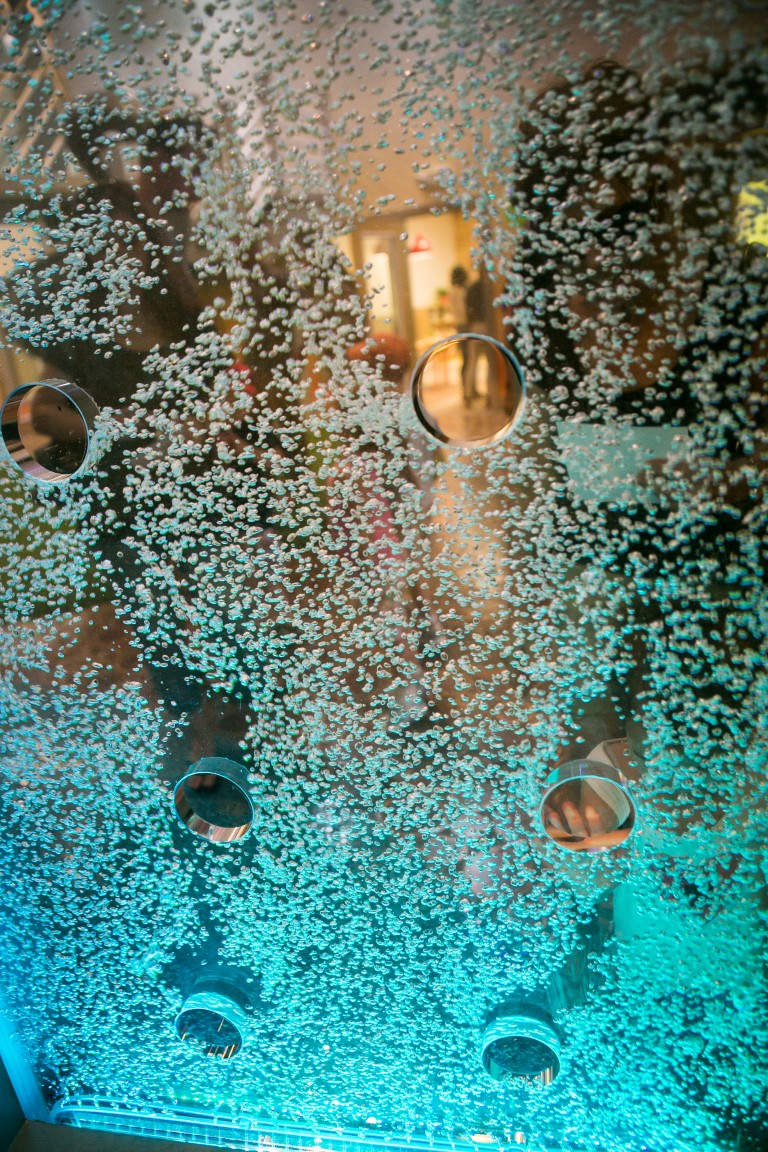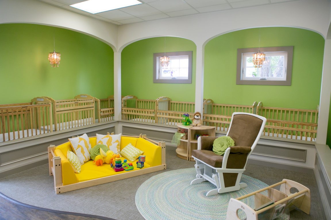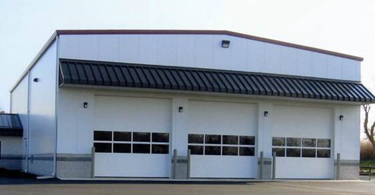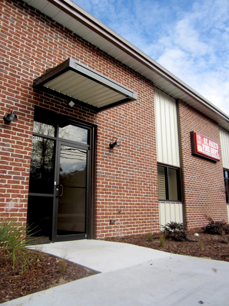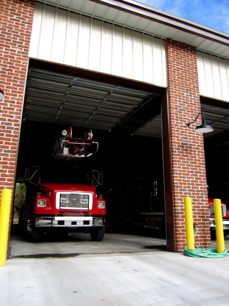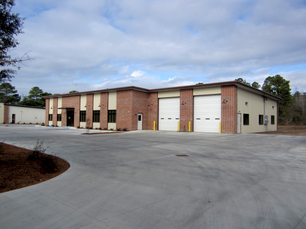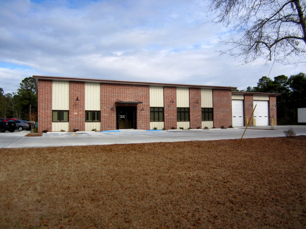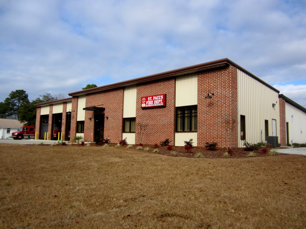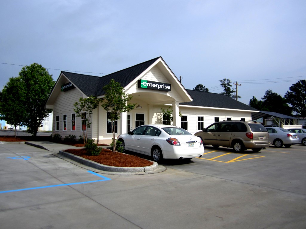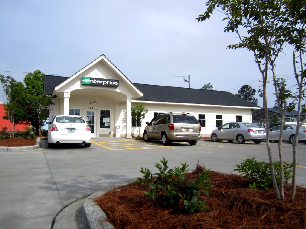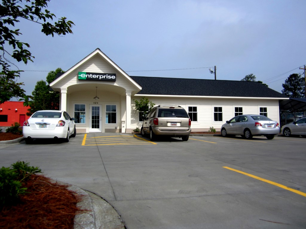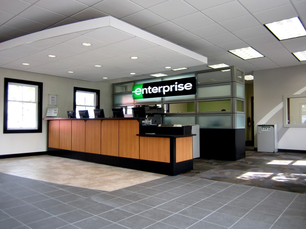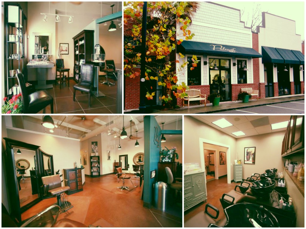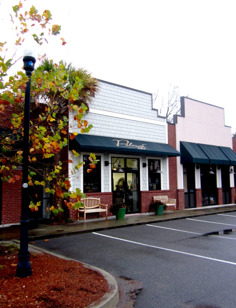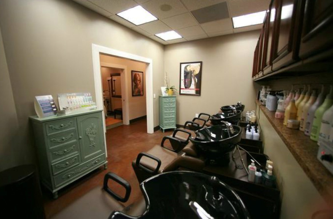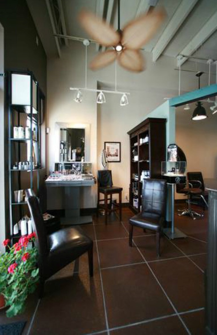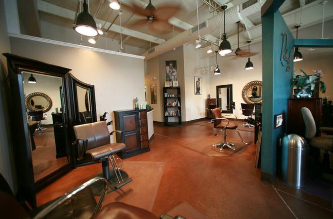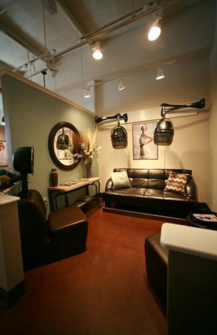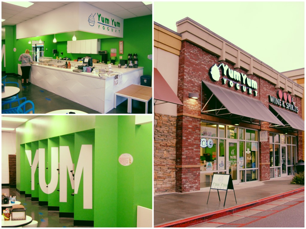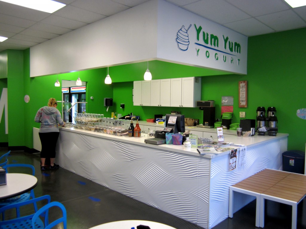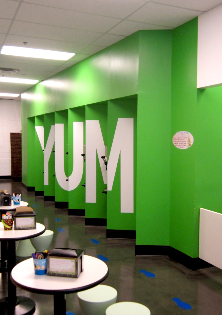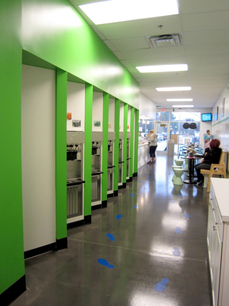DC Machine – Addition

Commercial Contracting
DC Machine, a company that specializes in the manufacturing and testing of gun barrels as well as other specialty items (surgical lights for use on ships?!?) had a unique request. They have an existing warehouse factory space that worked for them, they just needed more room, and their existing office space was adequate enough in size to meet their needs, but it didn’t satisfy the vision the owners desired for their business. Their need for additional parking was also becoming apparent.
The challenge was accepted by CCS, whose architect created the below scheme. It incorporates the more modern tastes of young owners Brian and Josh of DC, as well as meets all the needs from a programmatic standpoint while keeping their existing offices open during the first phase of the construction. Once the addition is finished, the old offices will be torn down to add a new curvilinear entry and extra parking.
This unique project is what CCS is exceptional at achieving – coordinating all of the pieces of the puzzle at once – design, budget, and construction – all under one roof. Construction has begun on the addition and is expected to be complete in September of 2015.
When Ohio-based seasoned childcare providers residing part time on Seabrook Island for over 20 years decided to open their seventh location, the first for the Lowcountry, they knew Mt. Pleasant would be the perfect setting. Their educational model is based on the Reggio Emilia philosophy and focuses on learning by discovery and exploration.
CCS helped the owner choose their site which is on Venning Road. It offers convenient access within Mt. Pleasant and beautiful grand trees scattered throughout their over sized playground. An outdoor theater, playhouses, mini soccer field, and garden area were all built as features for the outdoor play. There are large porch overhangs at the front which house rocking chairs and opportunities for outdoor learning while blocking the hot summer sun from penetrating the large windows.
Inside, the two-story “Discovery Room” space, complete with 20’ tall replica of the Cooper River Bridge, is all brightly lit from natural sources via tubular skylights. The classrooms surround this space and include angled walls to create added visual interest. Some unexpected items are a 6’ tall LED bubble wall, working no-heat electric fireplace, 8’ tall acrylic LED lighted tubes with catwalk, and many custom casework storage features used by both the educators and children alike.
Morrison Automotive is a new, 5 bays and 10 door automotive repair shop located in the heart of Summerville. Owner, Kenny Morrison, has taken ultimate care in coordinating his designs with our commercial construction division for the best possible setup for his shop. It is 9,000 sf large and there is not a square inch of wasted space. He endeavors to create a brand and a service that will be the first to come to mind when you think of auto repair.
As the community of Hollywood South Carolina grew, the St. Paul Fire Department decided it was time to make some changes to their centrally located Station #1. By adding a new facility building adjacent to their existing station, SPFD was able to expand their vehicle maintenance bays, relocate offices that were currently within the fire station, and add a large community multipurpose room all in one new building.
After the construction of the new facility building next door was complete, Station #1 was then able to utilize more square footage at their existing location which required a renovation and even a small addition to accommodate their growing department. Additional restroom facilities, larger day room, and expanded bunks now allowed each member of the department to have their own bunk area, rather than sharing their quarters.
Modifications were made to the front of the existing station’s building to mirror that of the new building so it all looks like one cohesive campus that was designed and built together. This facility has now become the hub for all the stations of the St. Paul Fire Department and the Hollywood community as a whole.
Carolina Contracting Solutions was contracted by a developer being approached by Enterprise Rent-A-Car. The first contract between us was to build the shell of a building that the developer planned on renting out, and CCS got to work.
The design is very residential in feel as it was made to pass Summerville’s stringent design board and belong with the surrounding landscape in keeping a small town feel. The exterior has fiber cement siding and trim, architectural shingles, lots of windows and a welcoming entry portico. The interior features an open floor plan with strategies to create a small break room area, restrooms, and a couple offices.
Once Enterprise settled on this location as their new home, they contracted with CCS to do the interior upfit of the space which included some site modifications for their car rental module as well as some changes to the interior layout. CCS coordinated with Enterprise on their interior finish selections so that it would appropriately match the brand of their other offices.
The artistic talent of the owners of Paloosh Salon and Spa does not stop in the beauty parlor. Having a keen eye for design, our client worked with CCS to build a space that is as creative as it is functional.
The goal of their business is to offer both salon and spa services so the program included these spaces in their new building; waiting area & reception, main hair styling salon, hair wash room, nails & pedicures, and a private room for facials.
The design includes fresh colors and found objects for an eclectic feel. The owners re purposed old mirrors and cupboards for storage along with vintage salon pieces to embrace a bit of whimsy within the space. Their hope is that you will look and feel as fabulous as their amazing salon!
Yum Yum Owners, the Kelly Family, wanted a place that is not only in their community, but also gives back to it. They focus their business on buying and selling locally because they believe that is the best way to support and strengthen the economy of their home, the Lowcountry.
A fun and vibrant interior with “Yum” wall of yogurt gives unique approach to serving your yogurt up just the way you like it. Opposite the product dispensers is a white board complete with markers to leave your name, message, drawing, and personal stamp on your community yogurt shop. You can be as creative on the board as you are with all your toppings!




